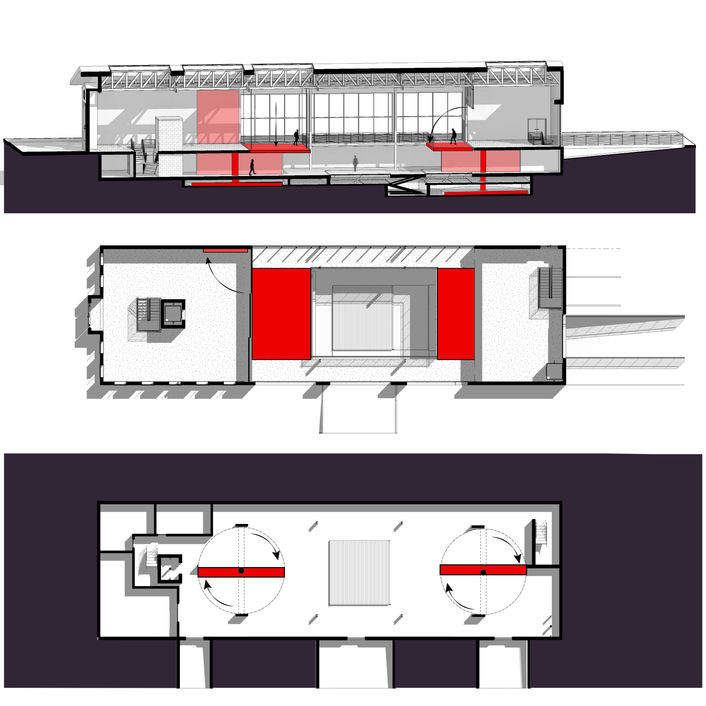top of page

2024
The Jack In the Box Theater
How transformational architecture meets adaptive reuse
Adobe Illustrator
TwinMotion
Adobe Photoshop
Autodesk Revit
This project is an adaptive reuse project of the Fetters School located in Camden, NJ. The main Fetters building has been converted to apartments and the old auditorium has been demolished. With Jack-In-The-Box Theater you never know what’s going to “pop-up.” The space is constantly transforming to suit the needs of different programs that offer some combination of food and entertainment. It can function as a restaurant/bar, a cinema, a stage show, a cafe, a dinner theater, a party venue and more.
bottom of page





















